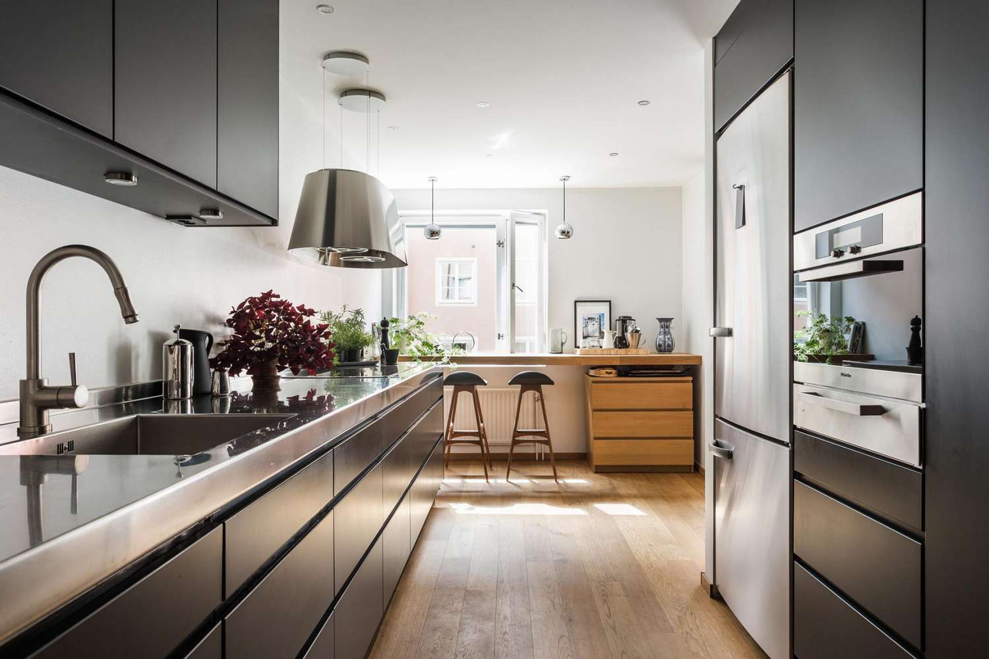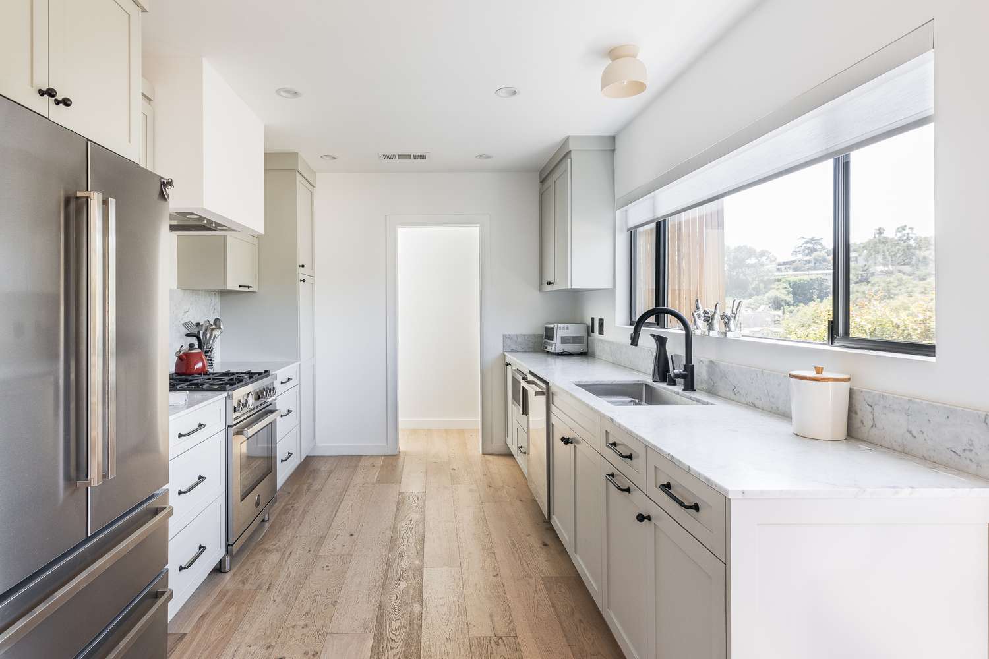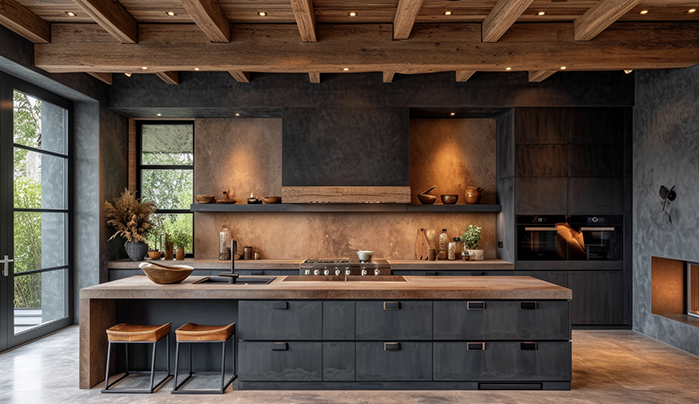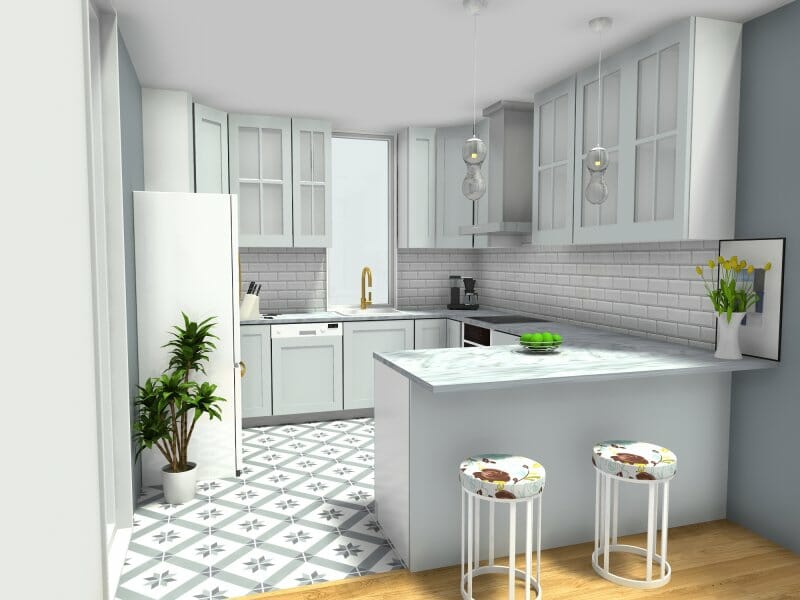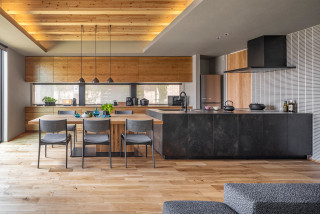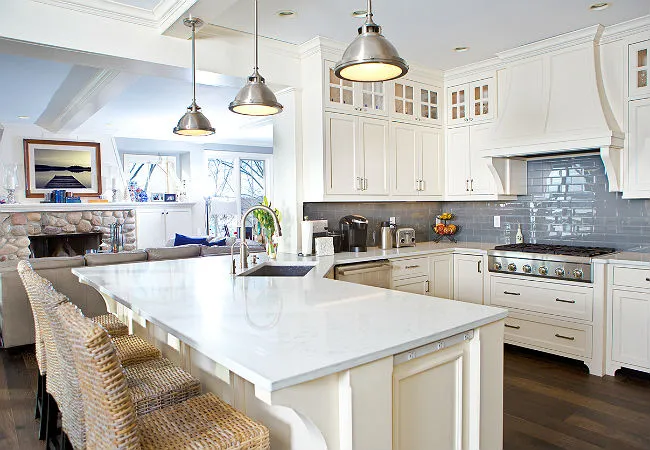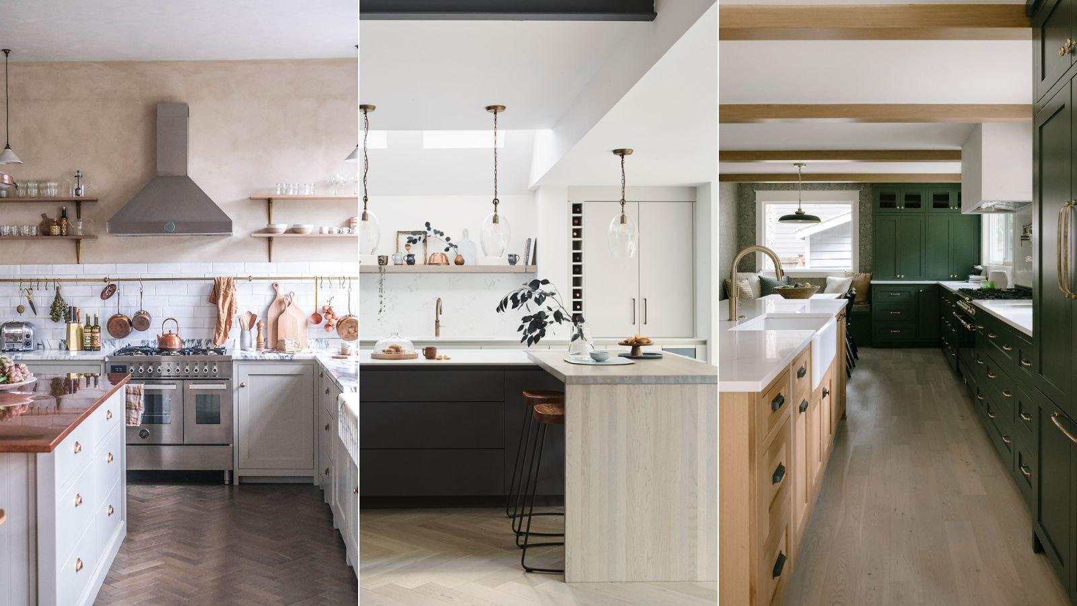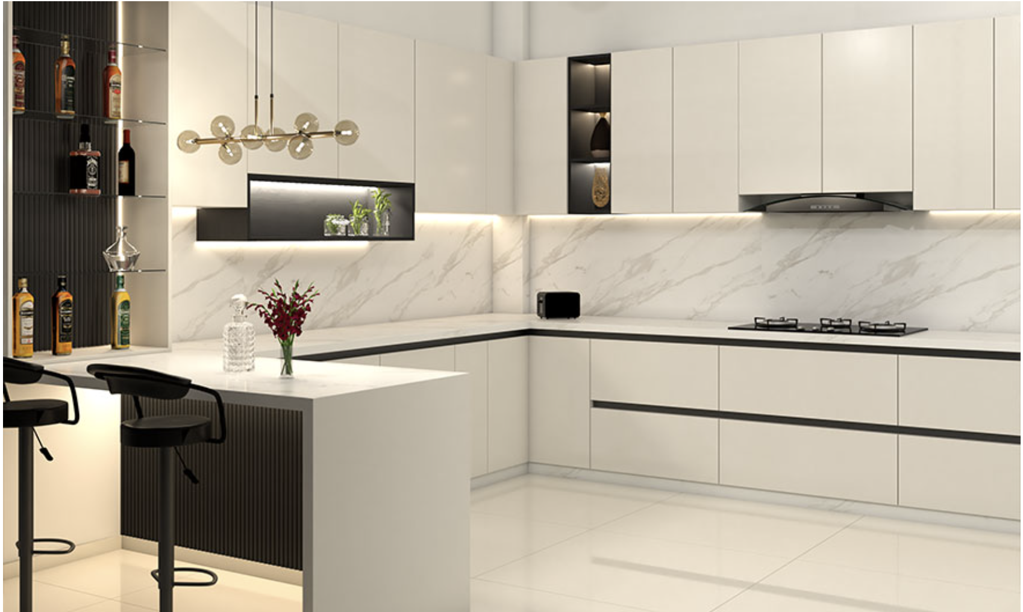1. Strategic Layout Planning: a. The Golden Triangle: Start by establishing the classic kitchen work triangle—sink, stove, and refrigerator. In an L-shaped kitchen, these three key elements naturally form a comfortable and efficient working triangle. Place them strategically to minimize unnecessary movement and streamline your cooking process. b. Centralize Your Workspace: Designate a central workspace within the “L” for food preparation. This can be achieved by leaving an unobstructed countertop area or installing a functional island. Having a dedicated prep zone ensures that you can work efficiently without constantly moving between different corners of the kitchen. 2. Optimizing Corner Spaces: a. Swing-Out Corner Cabinets: Combat the common challenge of hard-to-reach corner spaces by installing swing-out corner cabinets. These innovative storage solutions make use of every inch, providing easy access to pots, pans, and kitchen essentials. b. Lazy Susans and Pull-Out Shelves: Make the most of corner cabinets by incorporating lazy Susans or pull-out shelves. These features eliminate the need to dig through dark corners, ensuring that no space is left unused. 3. Clever Storage Solutions: a. Vertical Cabinets: Extend your storage vertically by opting for cabinets that reach the ceiling. This not only maximizes storage space but also draws the eye upward, making the kitchen feel more spacious. b. Deep Drawers: Replace traditional lower cabinets with deep drawers for pots, pans, and utensils. Deep drawers allow for better organization and easy access, eliminating the need to bend down and rummage through the back of a cabinet. c. Pull-Out Pantry: If space permits, consider installing a pull-out pantry. This vertical storage solution is an efficient way to store dry goods, canned items, and kitchen staples while keeping everything within reach. 4. Strategic Lighting: a. Under-Cabinet Lighting: Illuminate your workspaces with under-cabinet lighting. This not only enhances visibility for food preparation but also adds a touch of sophistication to the kitchen. b. Pendant Lights and Task Lighting: Install pendant lights above the central island or dining area for both functional and decorative purposes. Task lighting above the stove and sink ensures a well-lit and safe cooking environment. 5. Functional Island Design: a. Customized Features: If space allows, incorporate customized features into your kitchen island. This could include built-in appliances like a wine cooler, additional storage, or a combination of drawers and cabinets. b. Casual Dining Area: Transform your island into a multi-functional space by adding bar stools or chairs for a casual dining area. This not only maximizes space but also creates a social hub within the kitchen. 6. Compact and Multi-Functional Appliances: a. Space-Saving Appliances: Choose compact appliances that don’t compromise on functionality. Look for slim-profile refrigerators, slide-in ranges, and built-in microwaves to save counter space and maintain a streamlined look. b. Hidden Appliances: Consider integrating appliances like dishwashers and refrigerators with custom cabinet panels for a seamless and cohesive appearance. 7. Open Shelving for Style and Storage: a. Decorative Display: Embrace the trend of open shelving to add a touch of style to your kitchen. Use open shelves to display decorative items, cookbooks, or aesthetically pleasing kitchenware. b. Balance Open and Closed Storage: While open shelving can be visually appealing, balance is key. Mix open shelves with closed cabinets to maintain a clutter-free and organized look. 8. Blending Style with Function: a. Consistent Design Elements: Create a cohesive look by choosing consistent design elements such as matching cabinet finishes, hardware, and countertops. This creates a harmonious visual flow throughout the kitchen. b. Color Palette: Choose a color palette that suits your style and enhances the overall aesthetic of the kitchen. Lighter colors can make the space feel larger, while bold accents can add personality. 9. Personalized Decor: a. Artwork and Decorative Items: Personalize your L-shaped kitchen with artwork, decorative items, or a stylish backsplash. These elements add character and make the kitchen feel uniquely yours. b. Herb Gardens and Greenery: Introduce a touch of nature by incorporating herb gardens or potted plants into your kitchen. Not only do they add freshness, but they also contribute to a vibrant and inviting atmosphere. 10. Maintaining a Clutter-Free Environment: a. Declutter Regularly: Make it a habit to declutter your kitchen regularly. Keep countertops free of unnecessary items and ensure that all storage spaces remain organized. b. Efficient Use of Space: Reevaluate your storage solutions periodically to ensure they are still meeting your needs. As your kitchen requirements change, adjust the organization of cabinets and drawers accordingly. Conclusion: Maximizing an L-shaped kitchen requires a holistic approach that combines practical considerations with aesthetic appeal. By optimizing the layout, embracing clever storage solutions, and infusing your personal style, you can transform your kitchen into an efficient and stylish space that enhances your daily cooking experience. Remember that the key to a truly maximized L-shaped kitchen lies in finding the perfect balance between form and function.

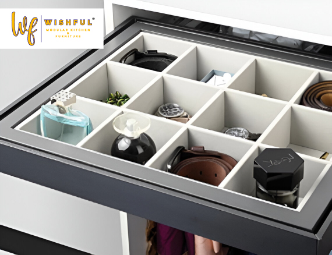









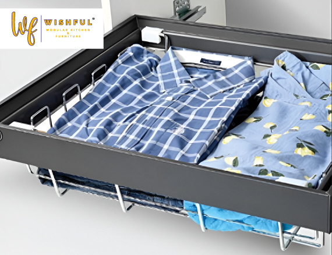


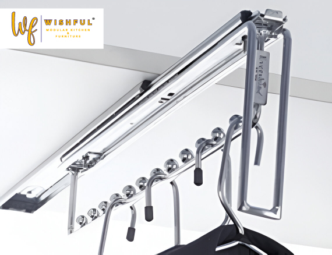

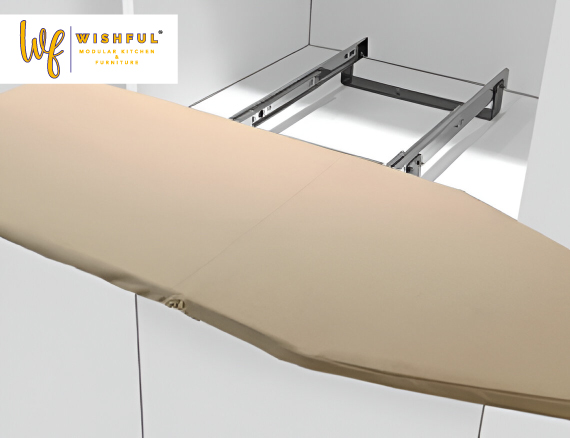
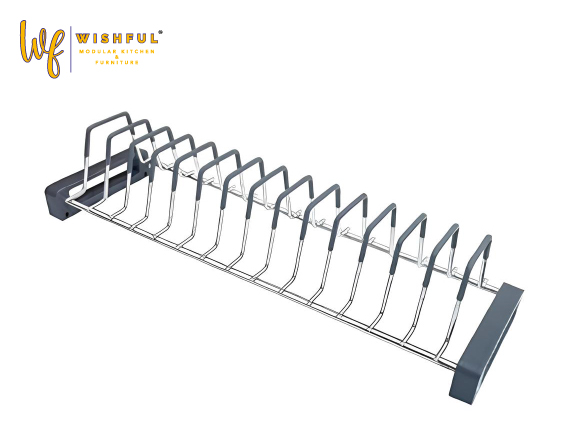
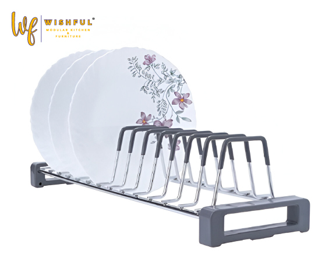
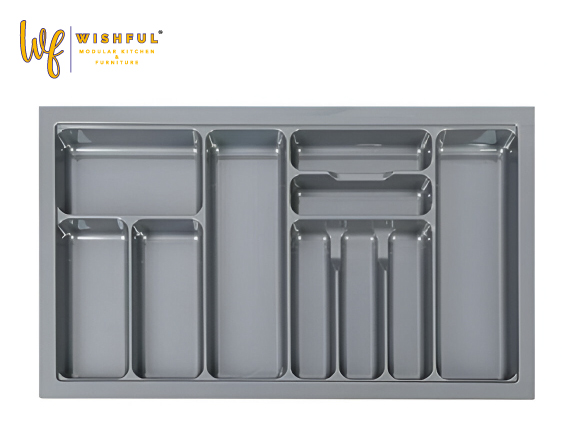
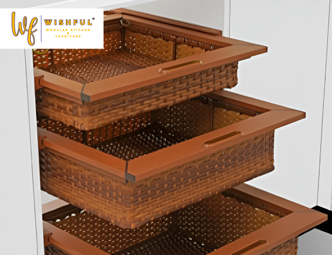
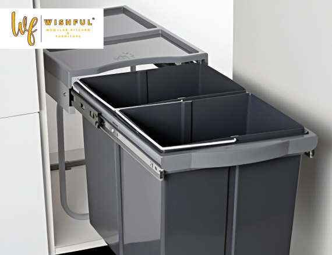
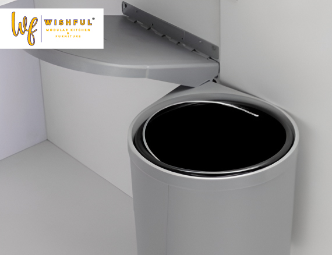
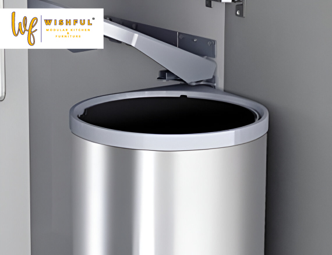
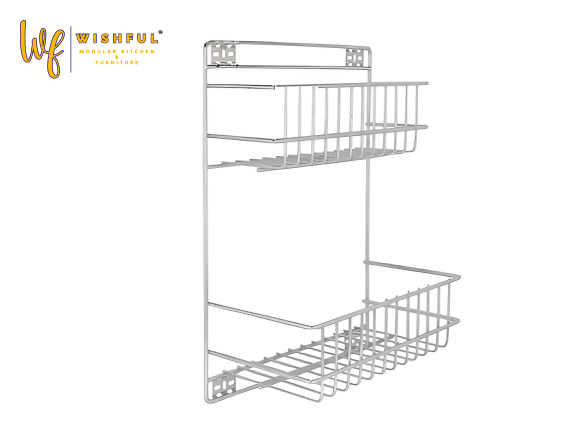
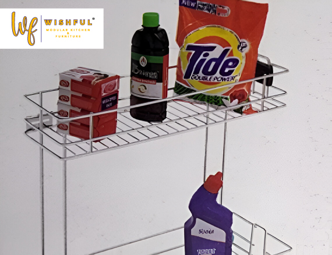
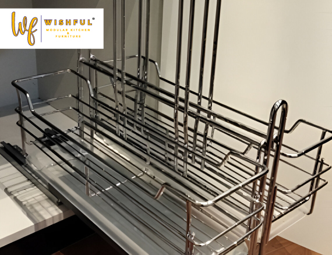
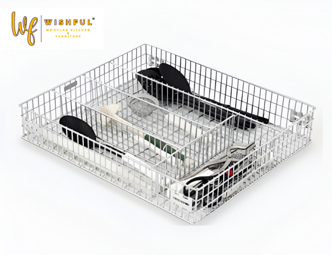
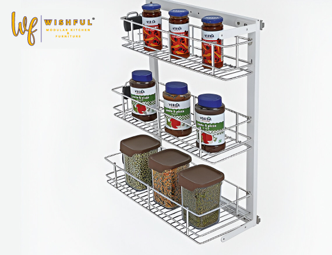

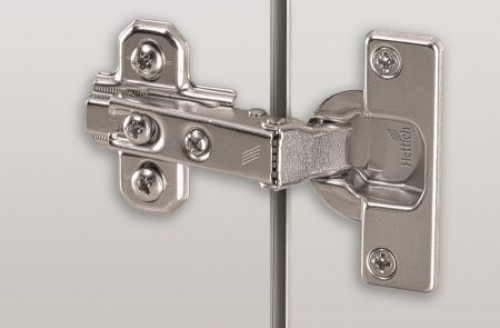
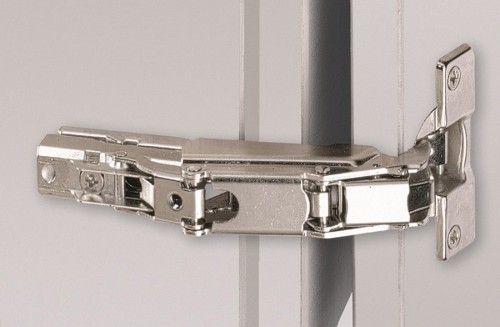
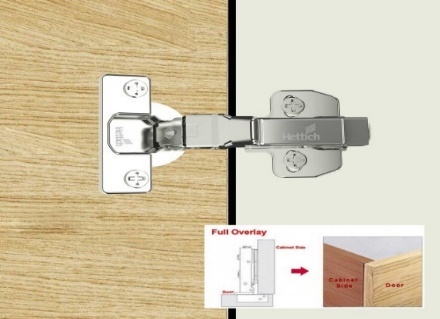
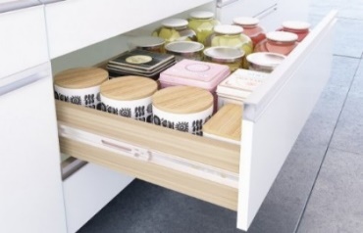

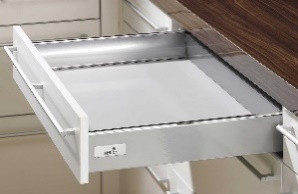
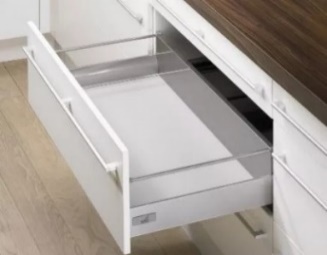

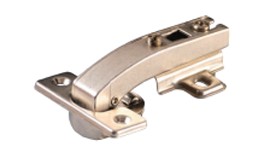
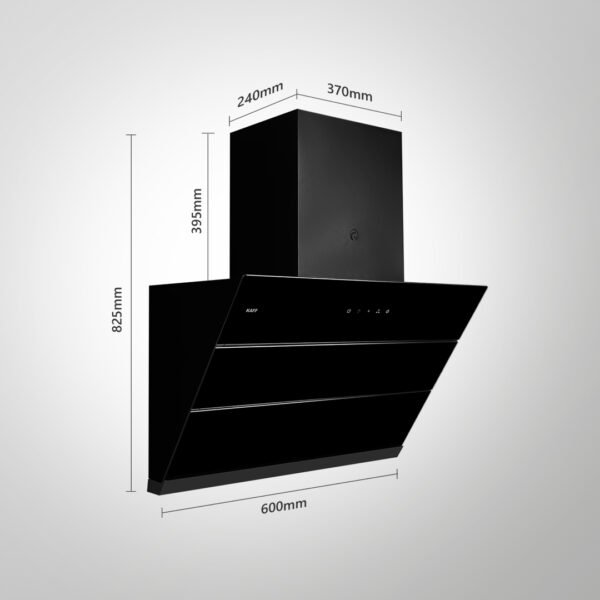
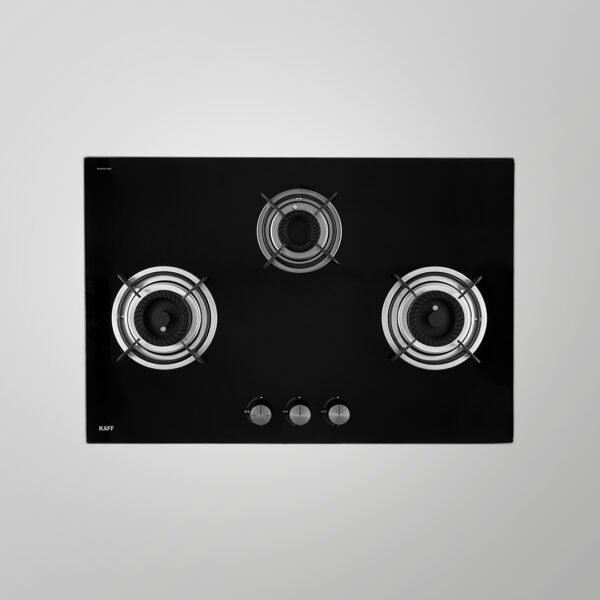
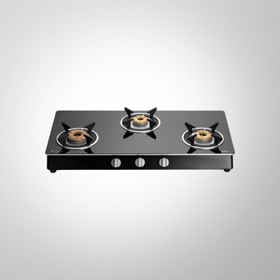
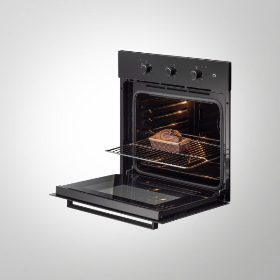
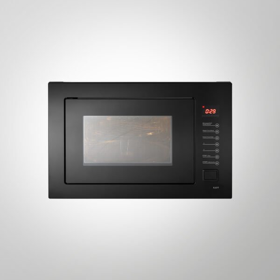
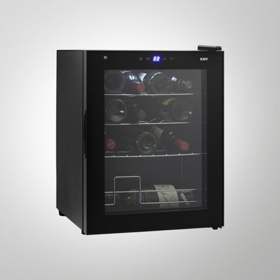

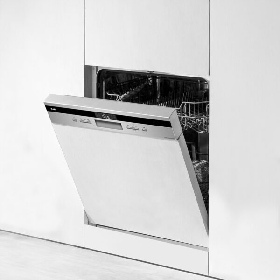
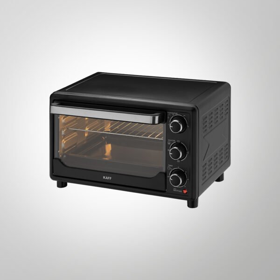

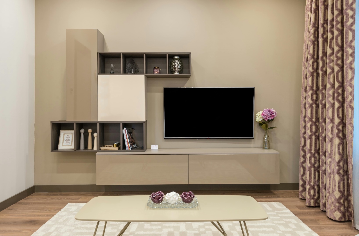
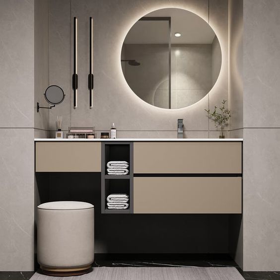
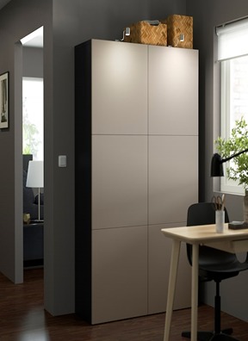

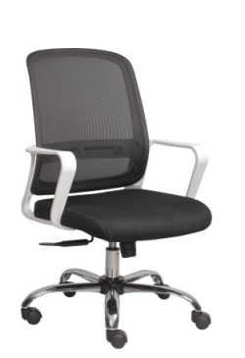

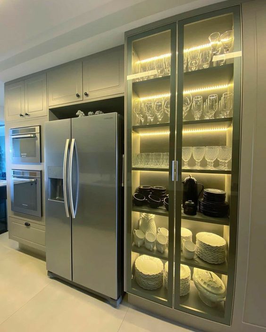
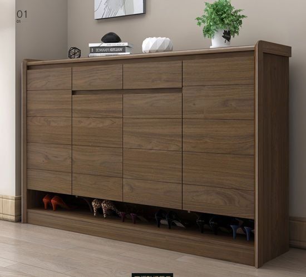
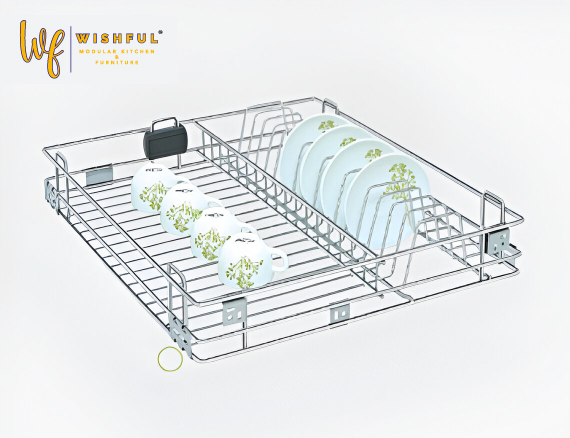
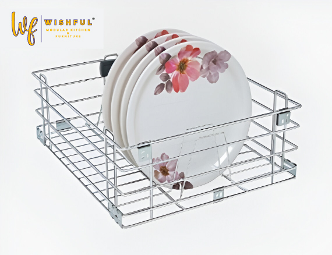
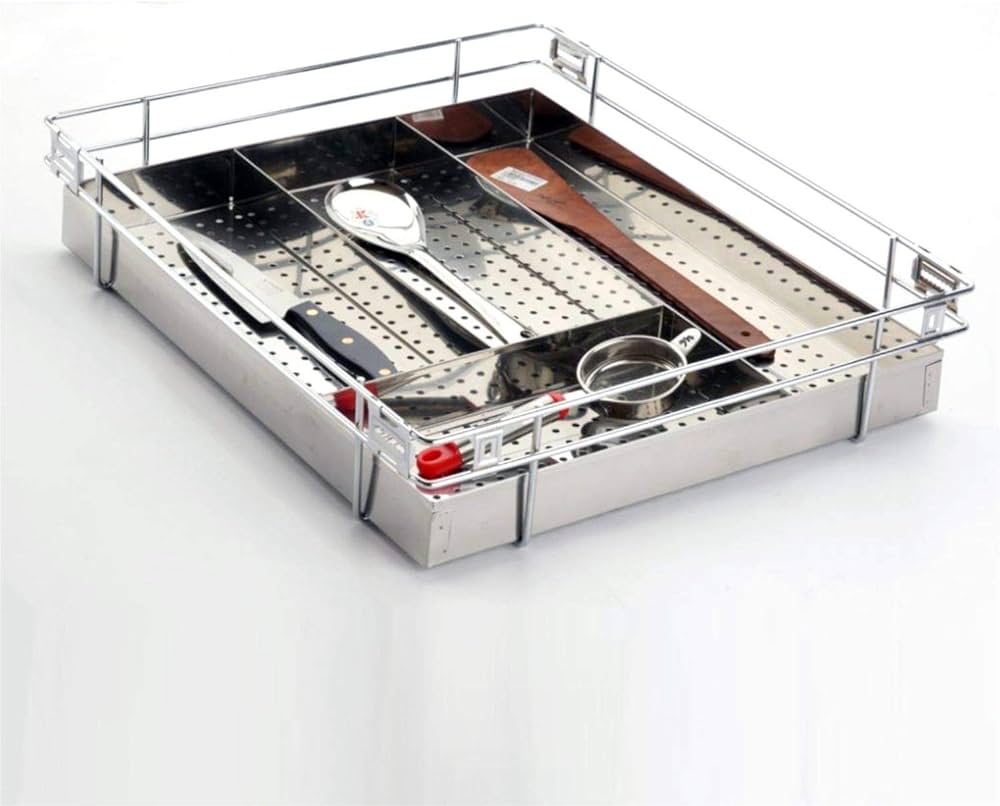
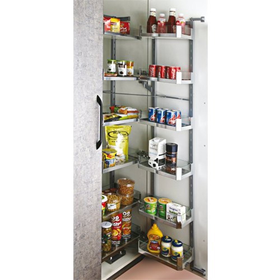
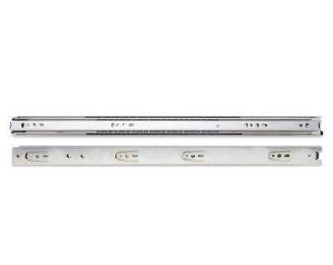
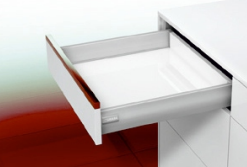
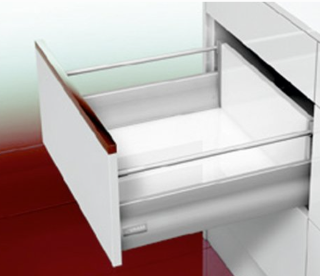
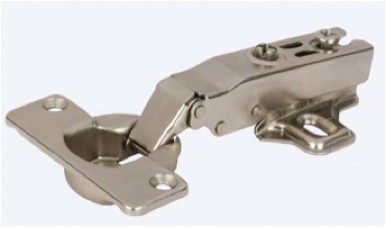
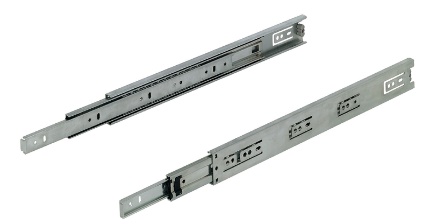
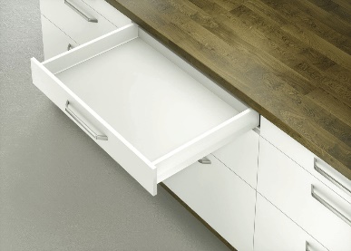
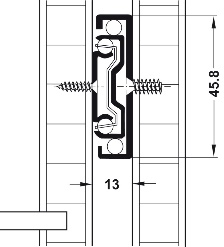
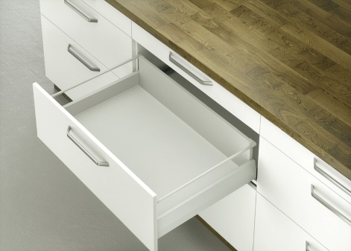
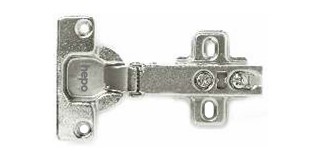
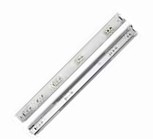
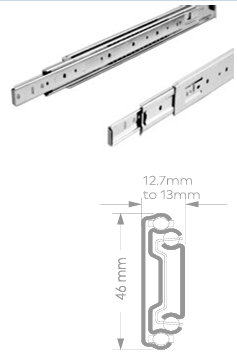
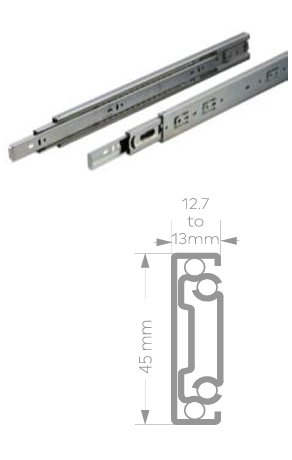

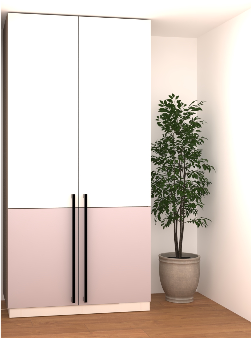


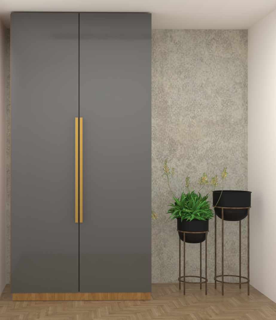
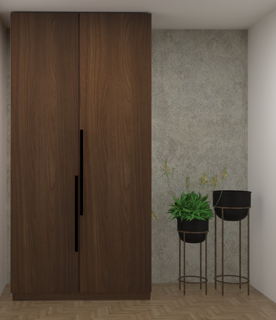
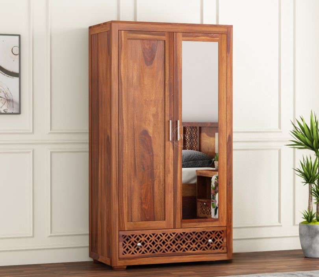
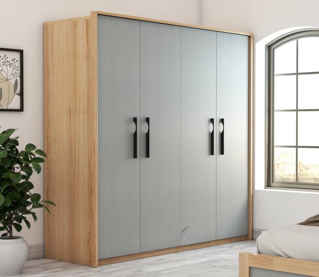
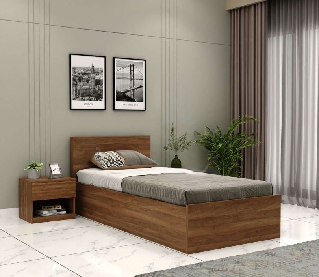
.jpg)
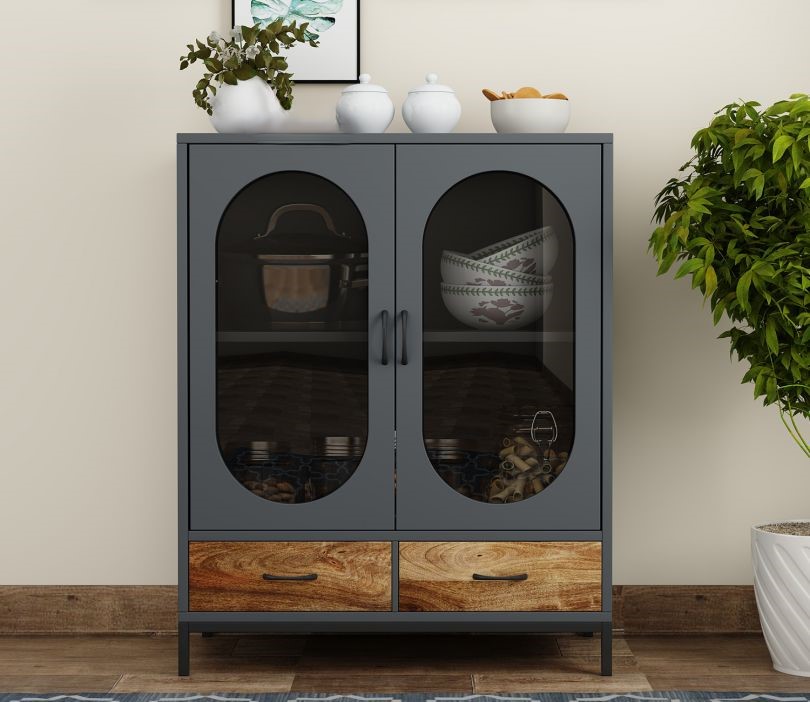
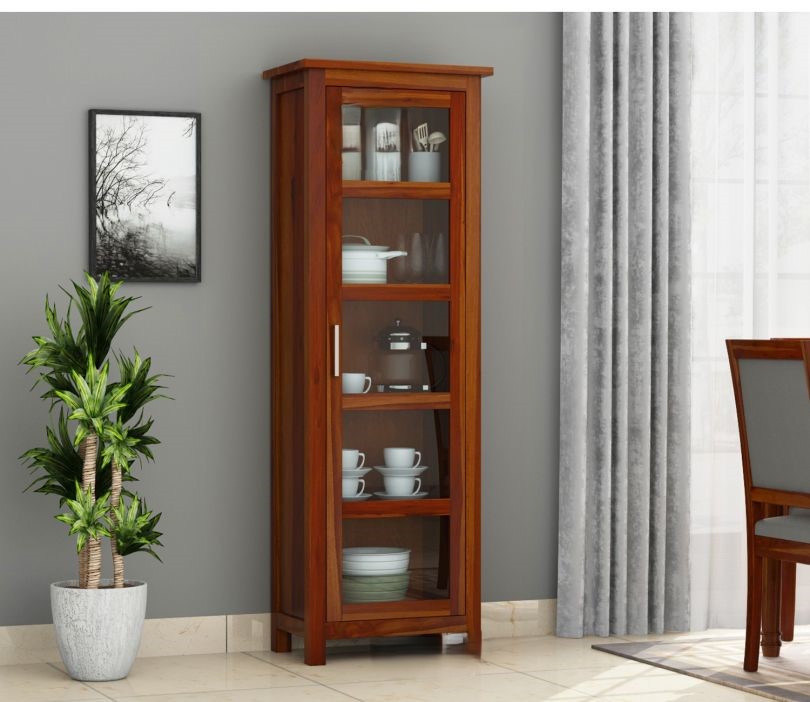
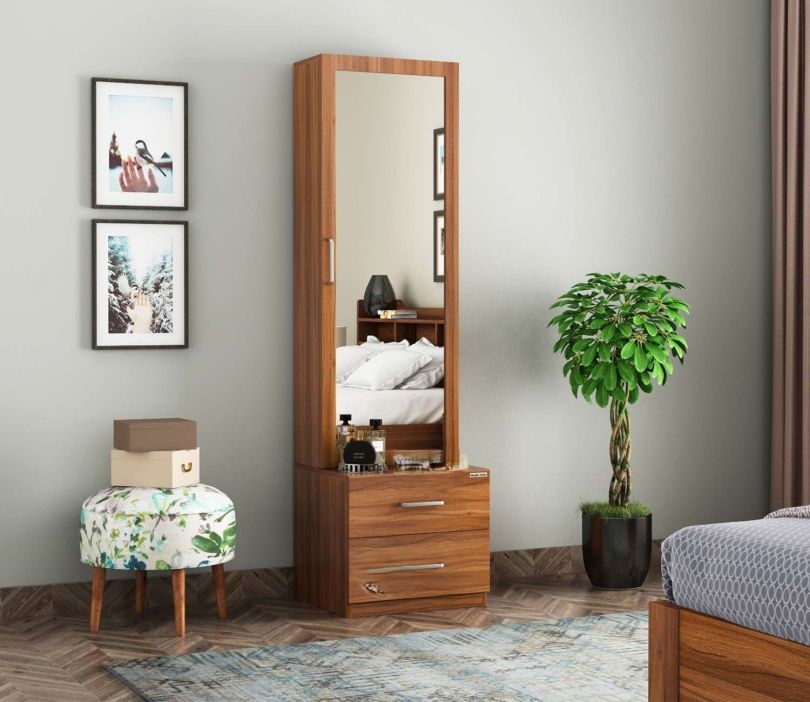
.jpg)
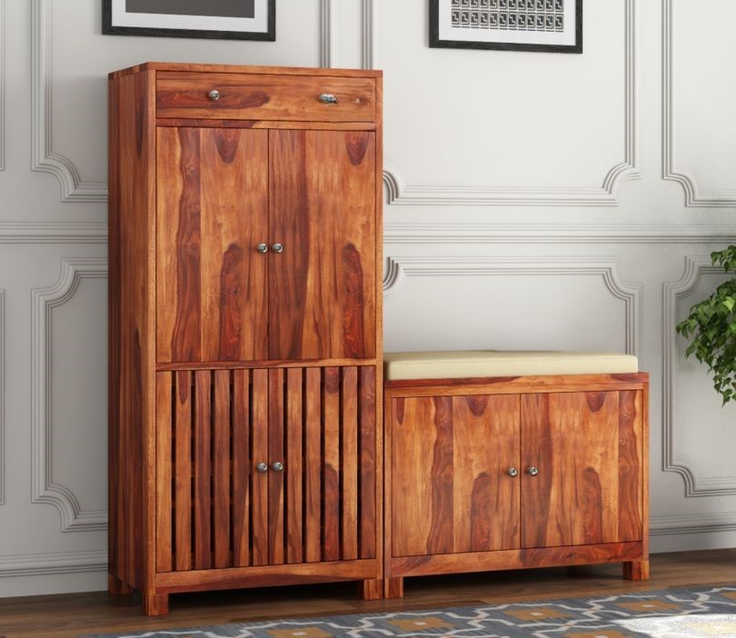
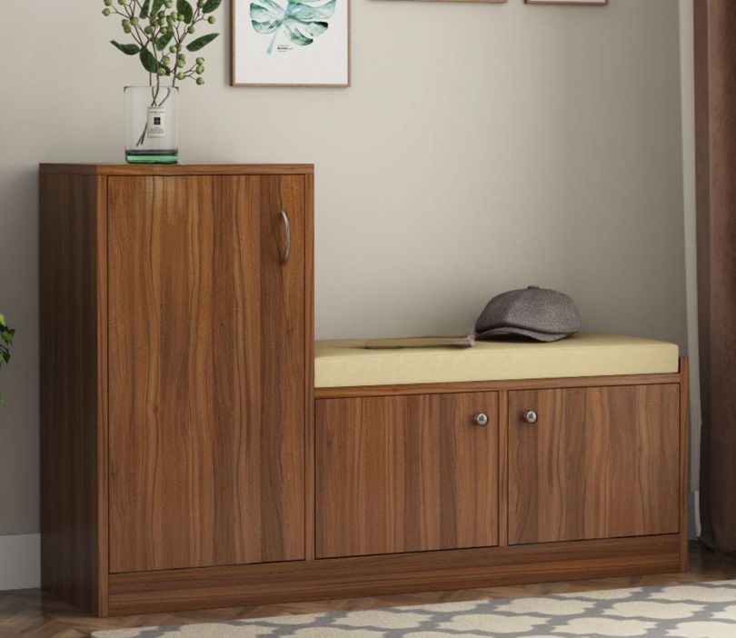
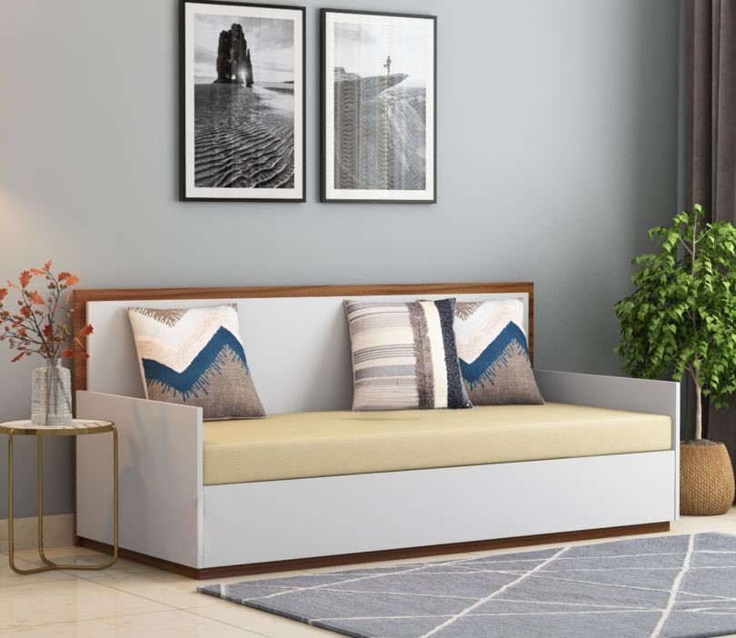
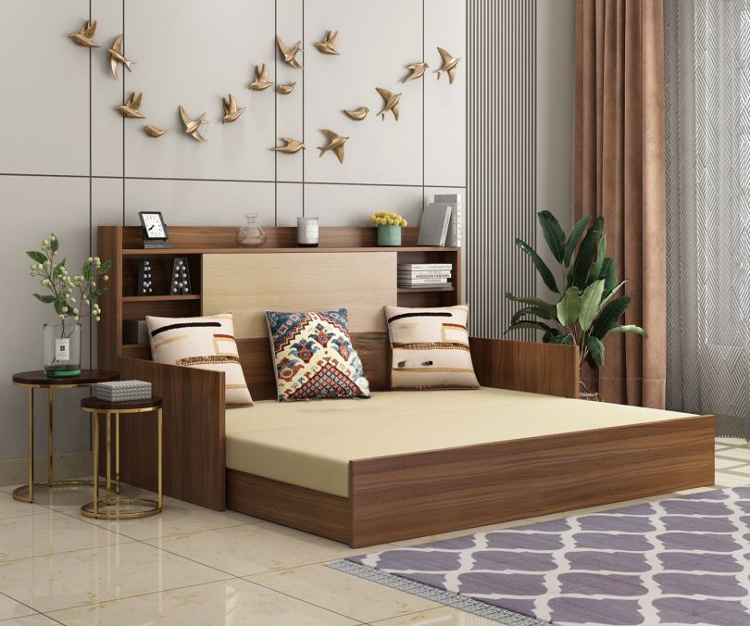
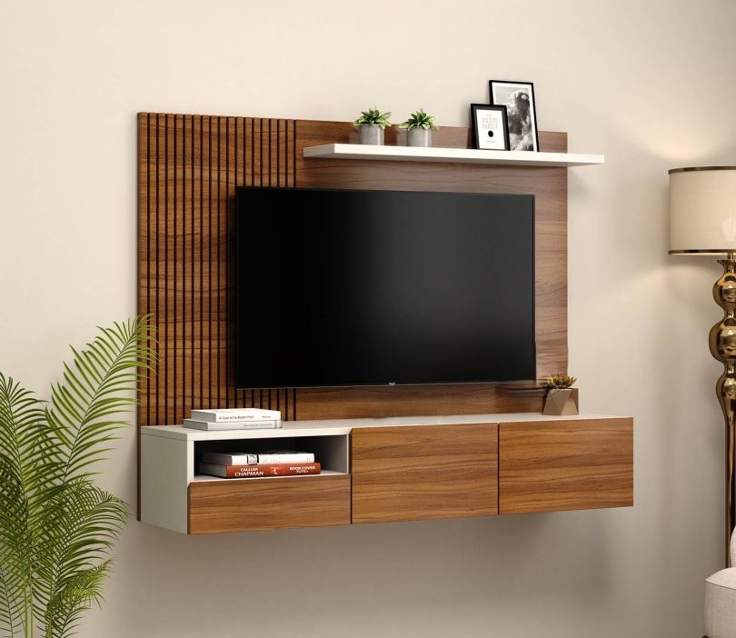
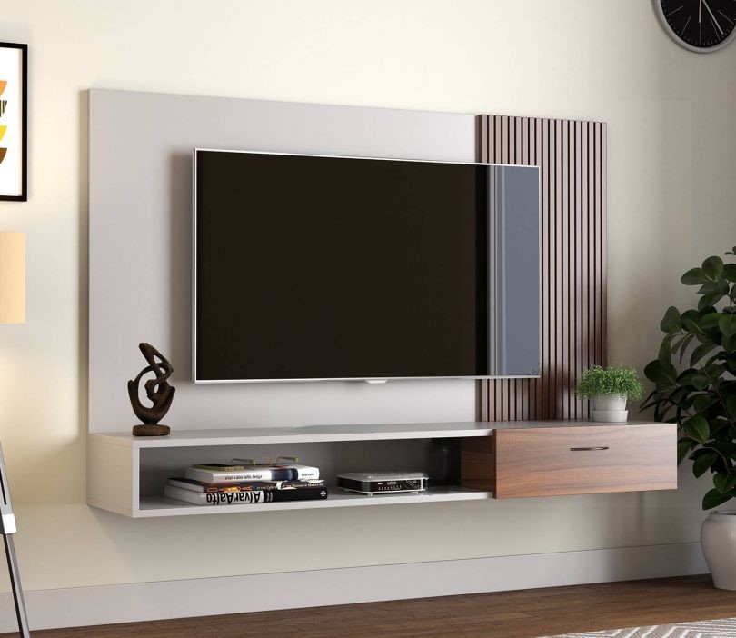
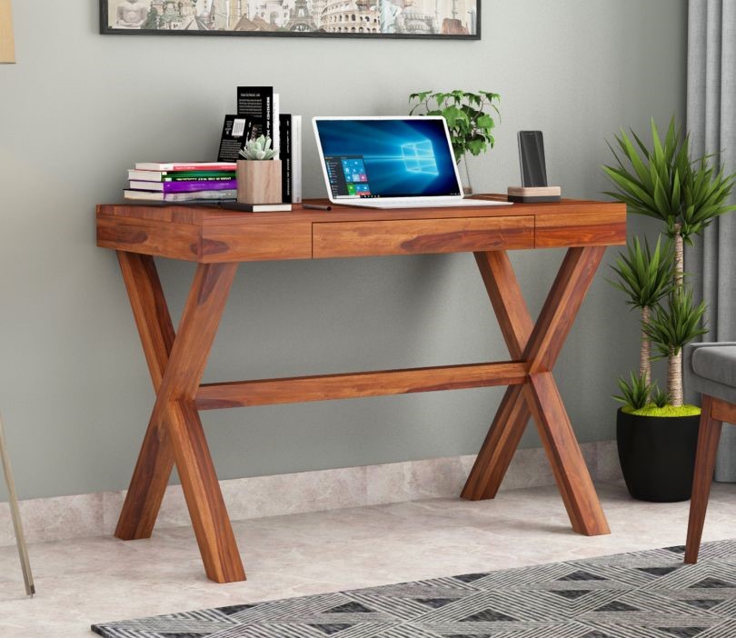
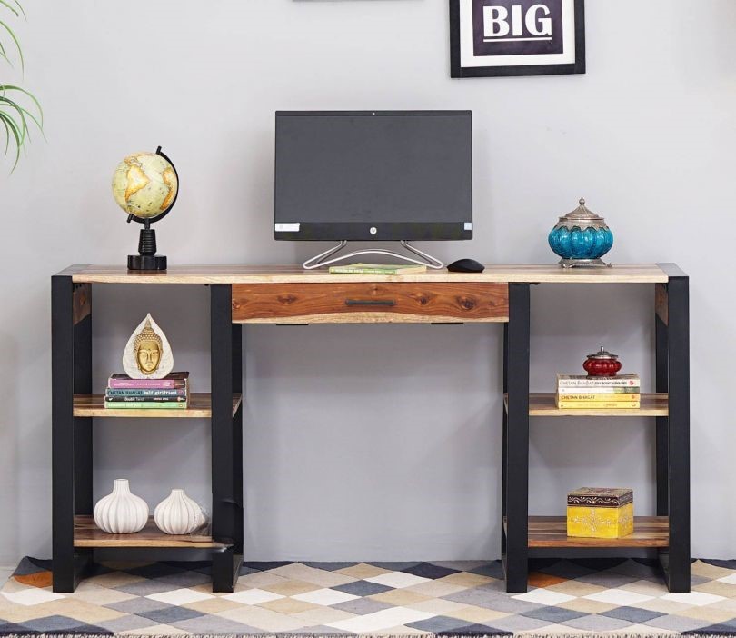

.jpg)
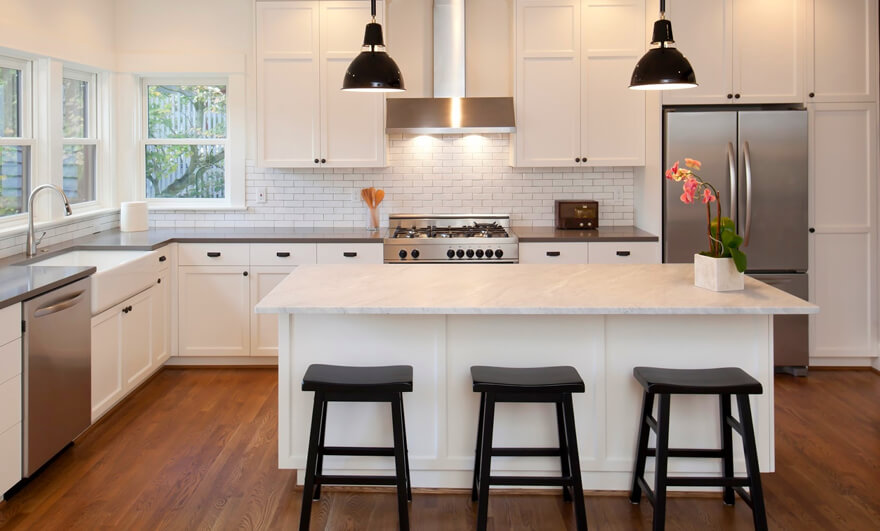
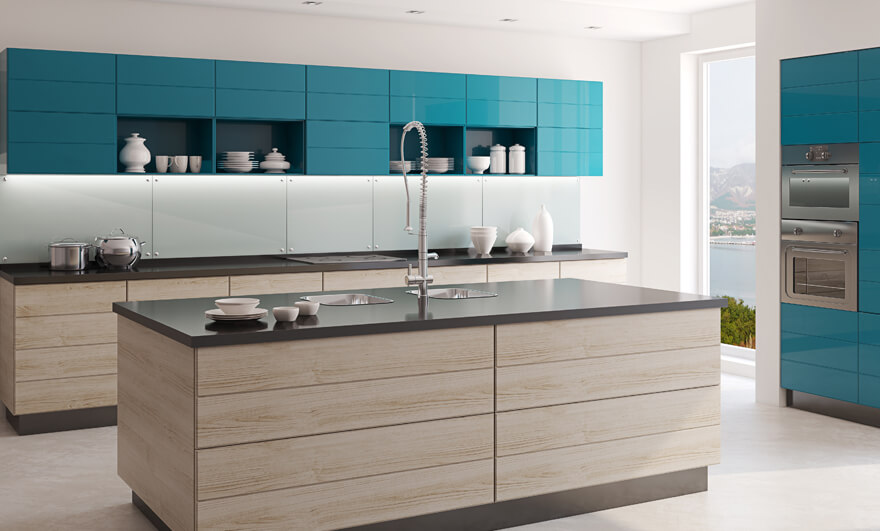
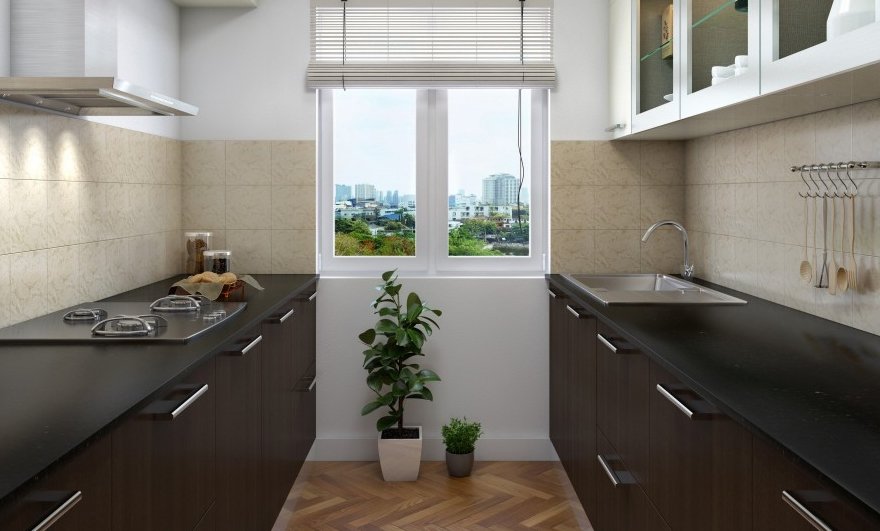
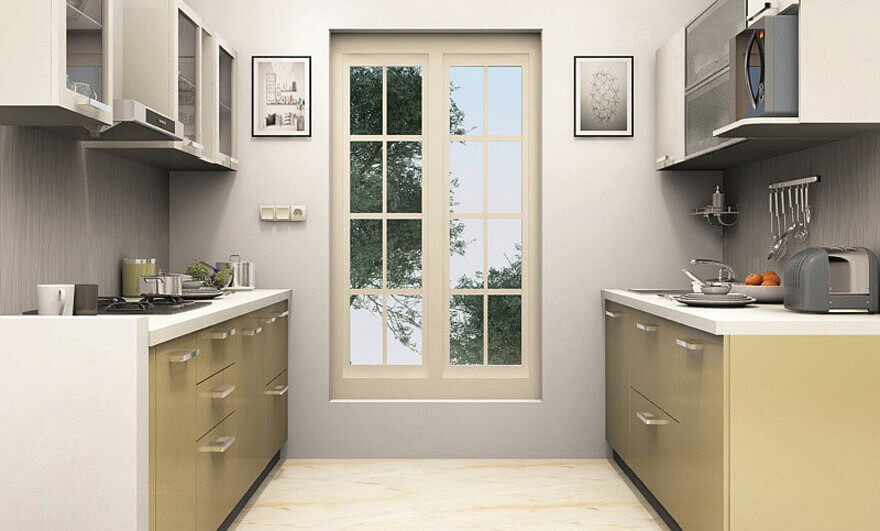
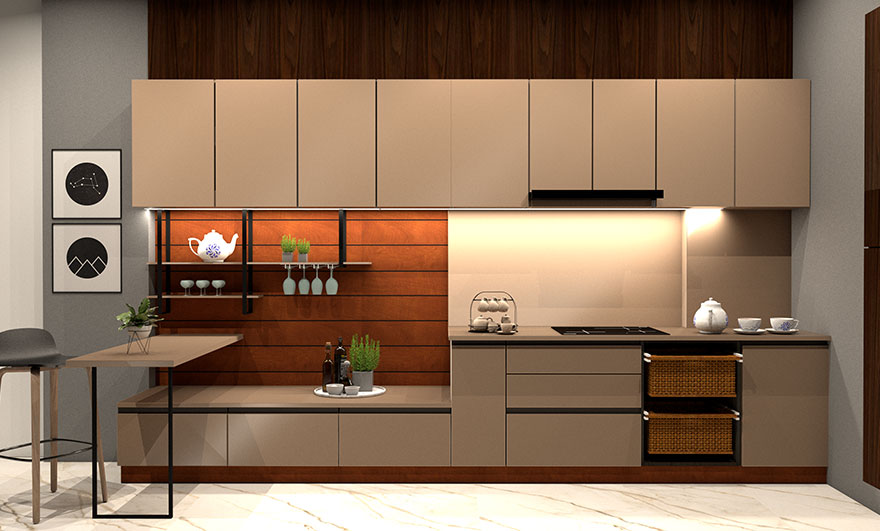

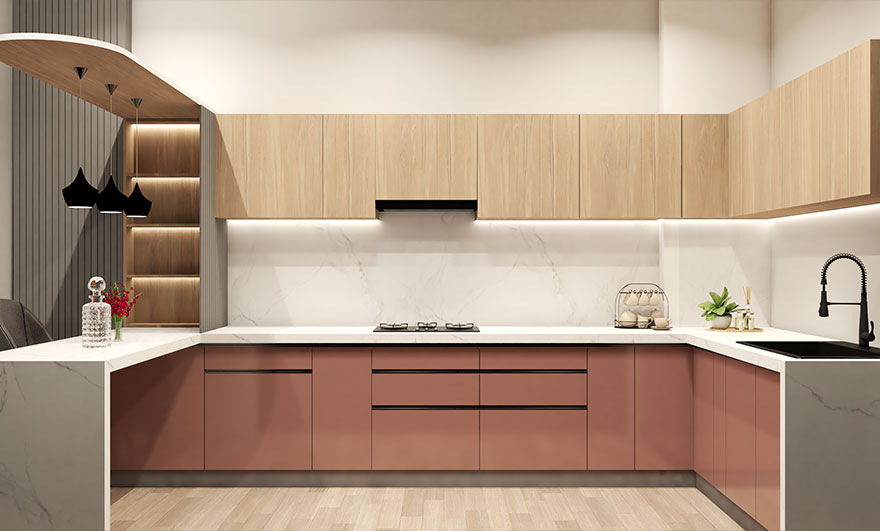
.jpg)
